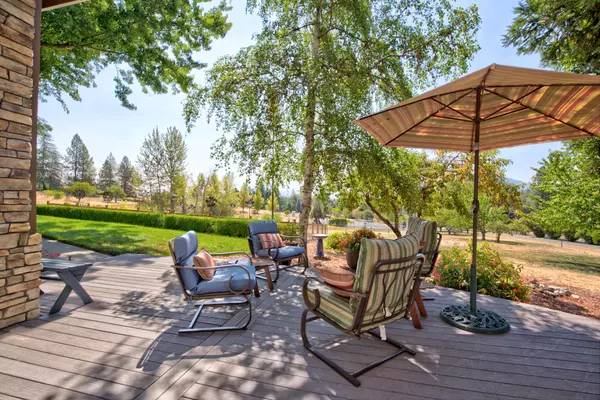$729,000
$739,000
1.4%For more information regarding the value of a property, please contact us for a free consultation.
406 Kimberly WAY Grants Pass, OR 97526
3 Beds
2 Baths
2,548 SqFt
Key Details
Sold Price $729,000
Property Type Single Family Home
Sub Type Single Family Residence
Listing Status Sold
Purchase Type For Sale
Square Footage 2,548 sqft
Price per Sqft $286
Subdivision Kalea Estates Subdivision
MLS Listing ID 220130637
Sold Date 09/28/21
Style Contemporary
Bedrooms 3
Full Baths 2
Year Built 1988
Annual Tax Amount $2,900
Lot Size 2.840 Acres
Acres 2.84
Lot Dimensions 2.84
Property Sub-Type Single Family Residence
Property Description
Amazing location, beautiful property, wonderful home...& so many extras we included an attachment. Prop is gently sloped, clearly fenced all sides, gated with excellent well & irrigation. The 2.84 acres includes a 780 sq ft well-insulated garage/shop with mini-split, RV covered parking & garden/work shop with shelving, bench & extra storage. Note the fruit orchard, fenced garden, & room for animals. The home has been meticulously cared for by home owners & includes: cook's dream kitchen with new gas range, large island, & specially designed cabinets with pullouts & great storage; living room with efficient wood stove; 2 guest bedrooms with private deck access; great office space; & an upstairs master suite with small private deck with great view. The large lower level room is currently used for laundry and work-out area, but with the amount of storage & work space, the possibilities are endless. The back deck, fenced dog area, & BBQ hut, complete the picture. 1 yr Home warranty.
Location
State OR
County Josephine
Community Kalea Estates Subdivision
Direction West on Lower River Road. Right on Karen (across from White Horse Park) and left on Kimberly Way.
Interior
Interior Features Built-in Features, Ceiling Fan(s), Granite Counters, Kitchen Island, Laminate Counters, Linen Closet, Open Floorplan, Pantry, Soaking Tub, Solid Surface Counters, Tile Counters, Tile Shower, Vaulted Ceiling(s), Walk-In Closet(s)
Heating Electric, Heat Pump, Wood
Cooling Central Air
Window Features Bay Window(s),Double Pane Windows,ENERGY STAR Qualified Windows,Garden Window(s),Tinted Windows,Triple Pane Windows,Vinyl Frames
Exterior
Exterior Feature Deck
Parking Features Asphalt, Detached, Detached Carport, Driveway, Garage Door Opener, Gated, Heated Garage, RV Access/Parking, Workshop in Garage
Garage Spaces 2.0
Roof Type Composition
Total Parking Spaces 2
Garage Yes
Building
Lot Description Fenced, Garden, Landscaped, Pasture, Sprinkler Timer(s), Sprinklers In Front, Sprinklers In Rear
Foundation Block
Water Well
Architectural Style Contemporary
Level or Stories Multi/Split
Structure Type Frame
New Construction No
Schools
High Schools North Valley High
Others
Senior Community No
Tax ID R318673
Security Features Carbon Monoxide Detector(s),Smoke Detector(s)
Acceptable Financing Cash, Conventional
Listing Terms Cash, Conventional
Special Listing Condition Standard
Read Less
Want to know what your home might be worth? Contact us for a FREE valuation!

Our team is ready to help you sell your home for the highest possible price ASAP







